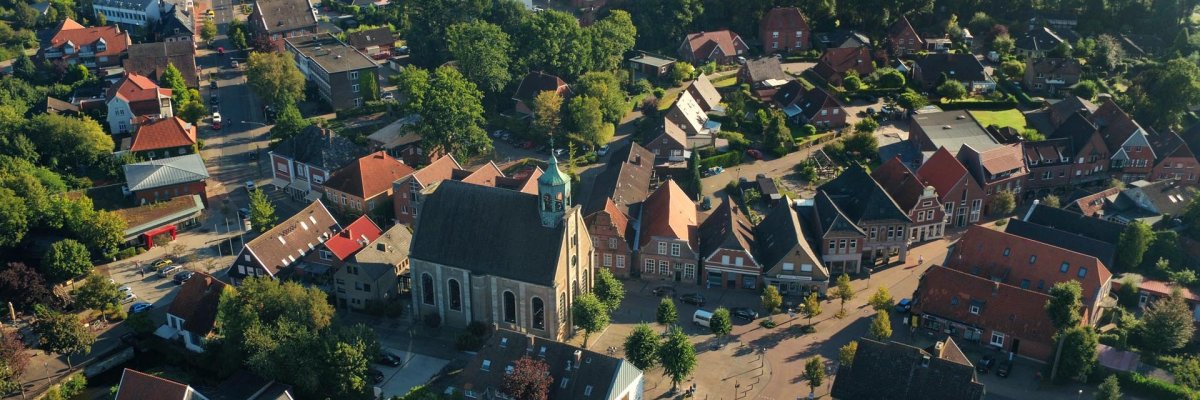Urban land-use planning
Urban land-use plans are the preparatory land-use plan (covering the entire municipal area) and the development plan developed from the land-use plan and regulating individual building areas.
The municipality is the planning authority for both. The municipality is responsible for its own urban development within the framework of its constitutionally guaranteed planning sovereignty. Within joint municipalities, the joint municipality is responsible for drawing up the land use plan.
Land use plan
The land use plan contains the urban development uses intended by the planning municipality and differentiated for the individual areas, e.g. residential areas, commercial areas, utility areas, areas for public use, traffic areas, green areas, forest areas and agricultural areas.
Development plan
The development plan drawn up for the respective building area is decisive for the fulfilment of citizens' building wishes. It contains stipulations concerning the type and extent of building use, the area that can be built on and the traffic areas. The effect of the legally binding development plan for the developer is twofold: on the one hand, it "releases" the individual building plots for development and, on the other hand, it contains the legal, generally binding restrictions for the development of the plots.
Procedure
The Federal Building Code (BauGB) contains detailed regulations for the procedure for drawing up urban land-use plans, which must be observed by the planning municipality. The participation rights of citizens (early public participation, suggestions on the plan content during the public display of draft plans) and the obligation to fairly weigh up all private and public concerns that are presented and become apparent should be emphasised.
